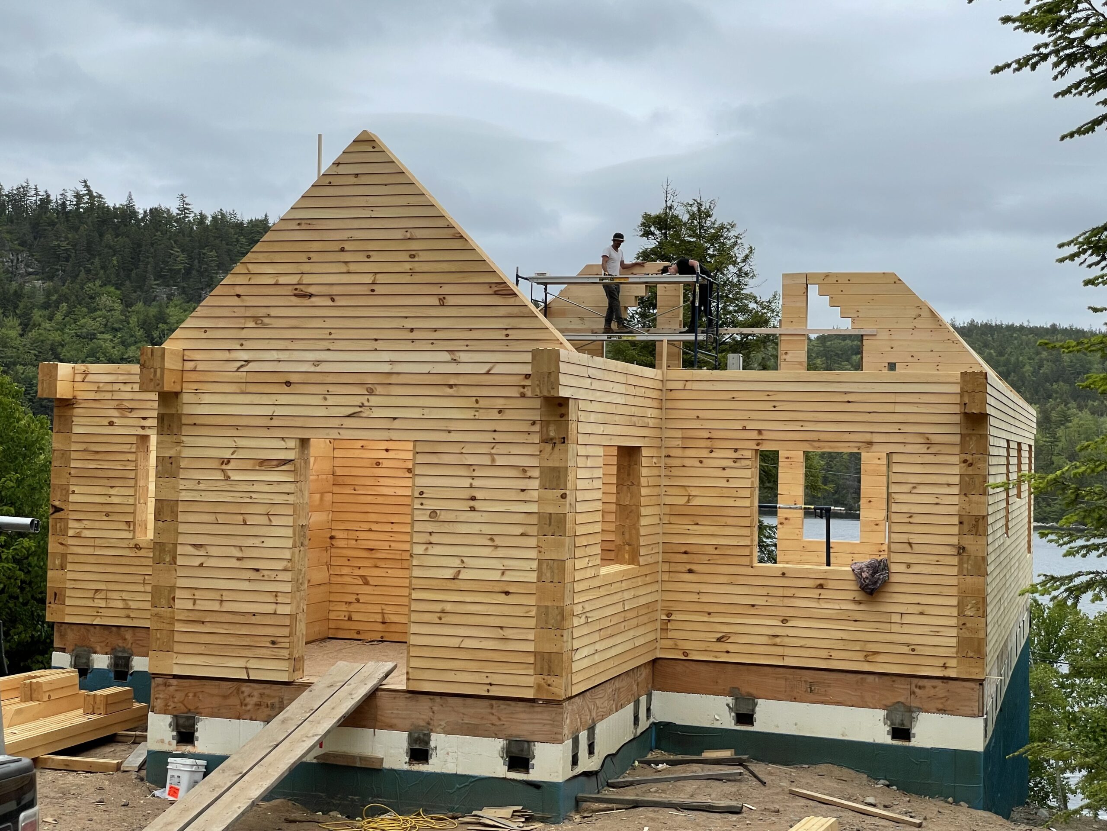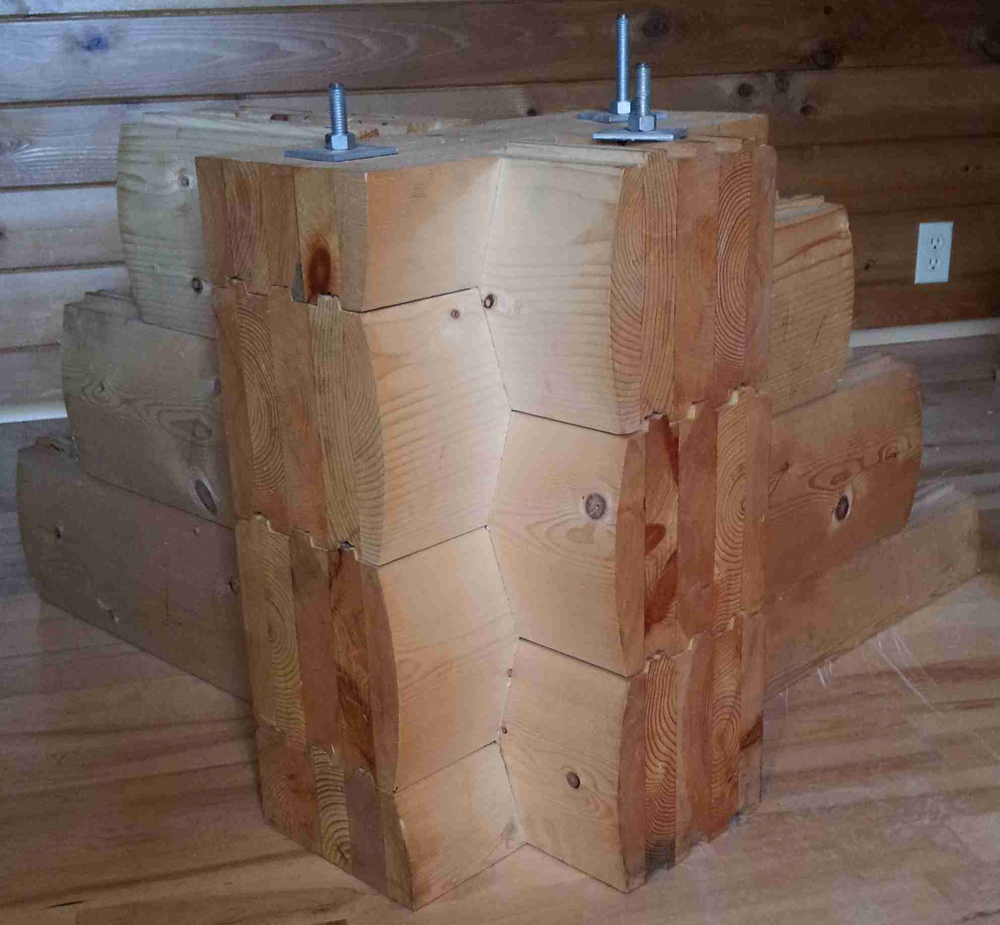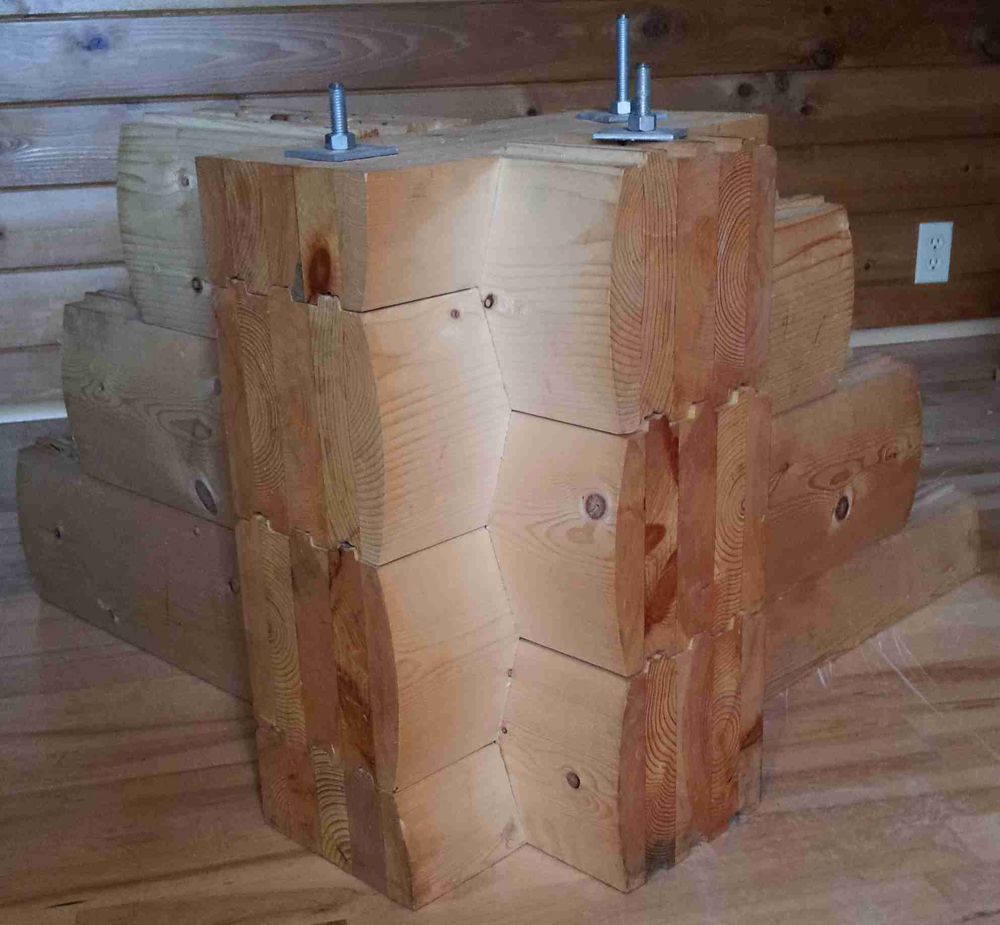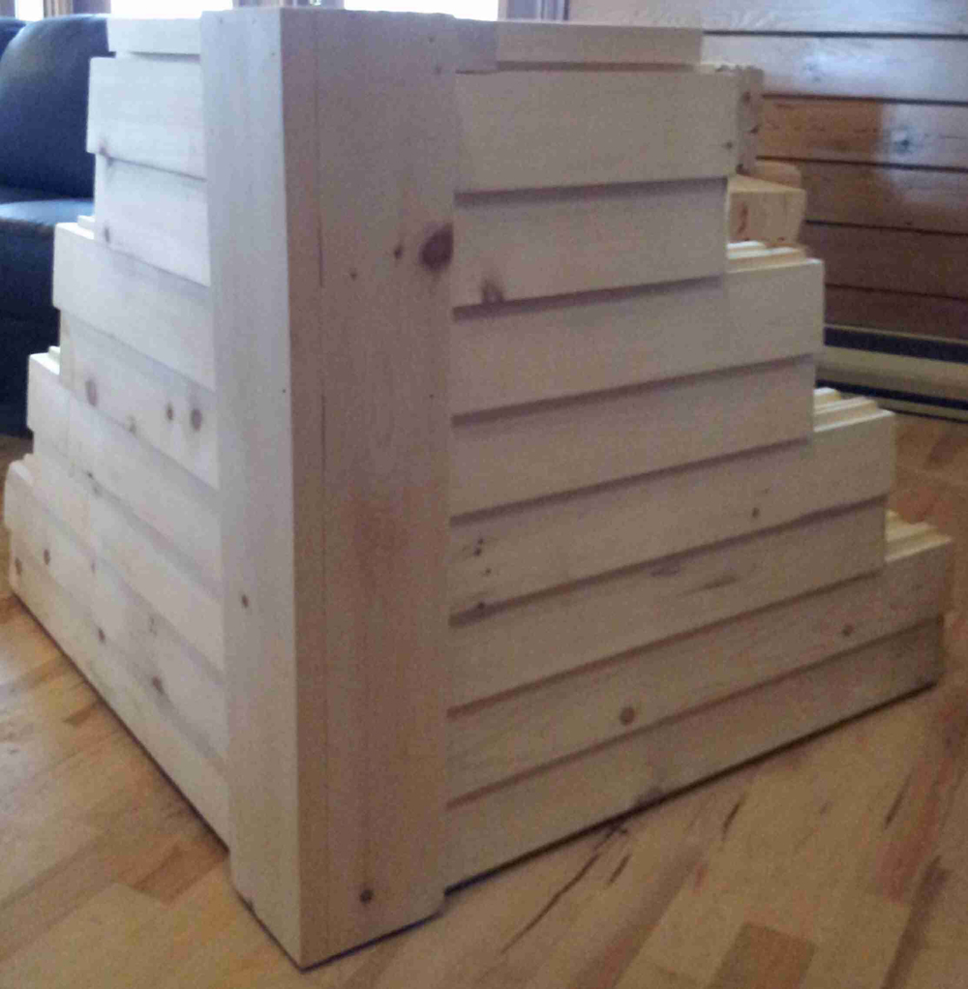Designed with construction ease in mind, building is simplified due to pre-cutting and numbering of key pieces to minimize on-site cutting and confusion. It can be installed on any standard foundation or post system that meets your local building codes. Each custom home package is complete and ready to assemble by you or your contractor.
Traditional Log Home Packages
Our log home packages generally include all the materials necessary to build the weather tight shell of your new log home. Don't be fooled by other log home companies that provide incomplete packages. Dow and Duggan log homes are complete.
Dow and Duggan Log Home Materials List:
Floor Structure:
Floor joist as required for plan. Material for carrying beam. 5/8" OSB for subfloor. Pine board for skirting. Pre-engineered I-joists optional.Log home can be installed on posts, concrete slab, 4 foot frost wall, or full concrete foundation.
Log Walls:
Kiln dried laminated "Super Log". or High quality seasoned eastern white pine. Red cedar on request. All our manufactured logs are: Triple tongue and groove, pre-cut to plan, numbered and predrilled for through bolt assembly and electrics. State of the art pressure sensitive gaskets. Log ends coated with a wax sealant. CORNERS: Interlocking center notched corners or butt and pass.
Gable Ends:
Precision precut logs to roof pitch, angle cuts coated with wax sealant.
Roof Structure:
2" x 6" Kiln dried tongue and groove decking. Douglas fire beams appearance graded 2 layers of rigid insulation strapping over rigid insulation. Optional: Steel roofing Ice and Water shield for perimeter fascia board. Support posts and adjusters as required.
Windows:
Vinyl windows, double glazed with insect screens. Optional aluminum clad or pine.
Exterior Door:
Pre-hung steel insulated door.
Caulking:
Sufficient quantity for logs, windows and installation.
Log Treatment:
Log Sealant.
Loft or Full Second Floor:
2" x 6" Kiln dried tongue and groove decking timber, joist mechanical fasteners as required pine support posts and adjusters as required.
Dormers:
2" x 6" framing with sheathing and log siding. Roof structure like above.
Interior Finishing:
Materials only, Price on request.




